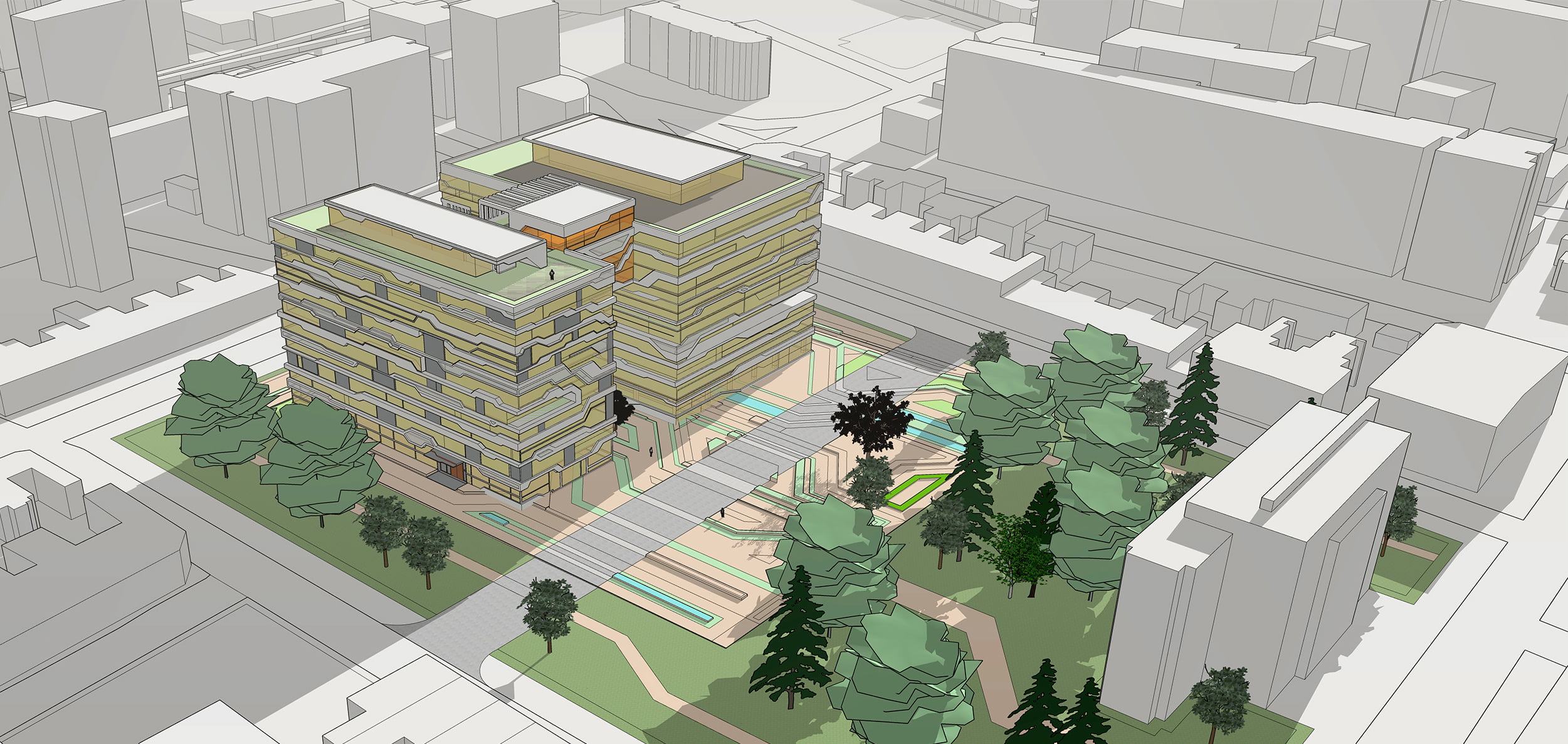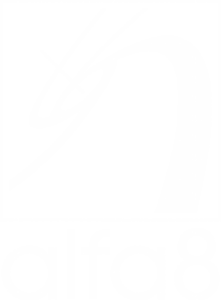Square 487
Washington, DC
250,000 SQFT
2022
WMATA’s relocation of their HQ building made the current aging building on the site is available for redevelopment. Converting the zoning from D2 to D5 increased the density and height as well an allowance for the residential program to be included in the redevelopment.
The prominent site, situated directly across the National Building Museum and the Version Center, warrants a similar landmark design that not only defines the urban fabric but acts as an icon architectural example in 2021 across the historic NBM building. We felt that creating a flow of public spaces with the bold architectural concept with be a fresh look that at once respects the contextual vernacular while setting new trends.
The 480,000 SF mixed-use concept we developed for the development team explores open public spaces and several amenities including generous rooftop spaces that capture the views corridors available to the site. The exterior motif is a new stylistic narrative that is informed from the age of machines and circuit boards as a design precedent.
Building 1 is primarily residential while building 2 is office and retail. Both buildings share amenity spaces at the rooftop and across the connecting bridge. The underside of the bridge serves as an information and display screen that can be programmed for outdoor events on the outdoor plaza to the west of the National Building Museum. Our concept endeavors to create novel placemaking concepts and opportunities for the public to engage architecture and open areas, and activate the sidewalks and ground retail elements.





