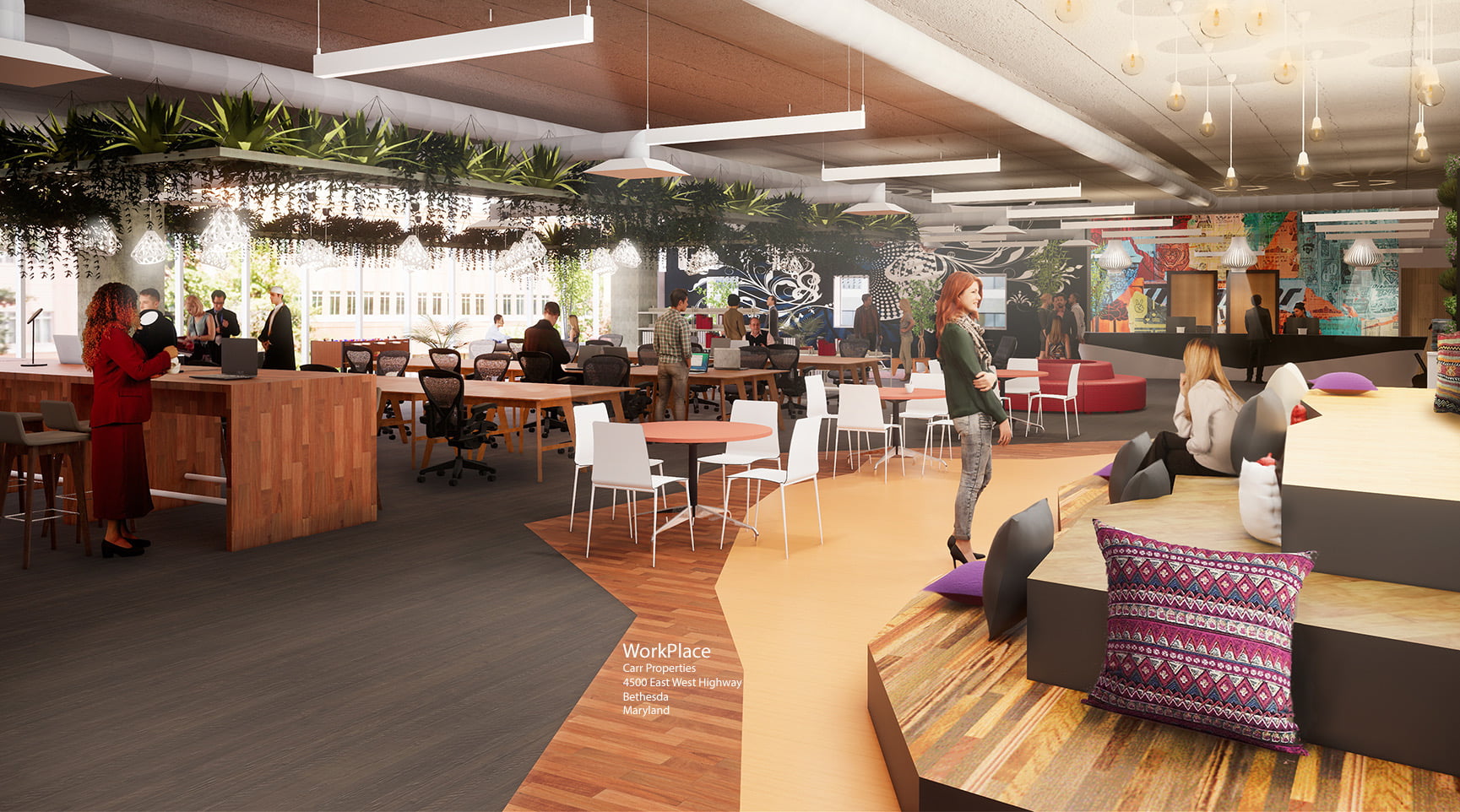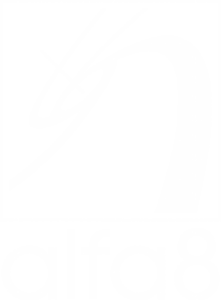Dragonfly
Bethesda, MD
28,000 SQFT
2022
The Dragonfly co-working and incubation space is designed to occupy the entire floor of the Carr building at 4500 East-West Highway in Bethesda.
The prototype project is designed for the 28,000 SF space, which can be scaled and adapted to varying floor sizes and configurations. In addition to the standard specifications, the dragonfly concept brings a proprietary suite of technologies that offer exceptional a la carte plug-and-play productivity tools and resources for the tenants.
Another aspect of the design is the highly branded and interior urban flow which allows for private and collaborative community spaces, coupled with the intentional use of sustainable and source finishes and materials, as well as the use of light and natural elements, the Dragonfly concept, is a benchmark for Next-Gen office environments.
The incorporation of the alfa8’s Dragonfly Tele-education technologies represents solutions in remote learning and collaboration. With a vision to connect collaborators, learners, and educators across vast distances, Dragonfly offers a comprehensive suite of cutting-edge tools and platforms that transcend geographical barriers.






